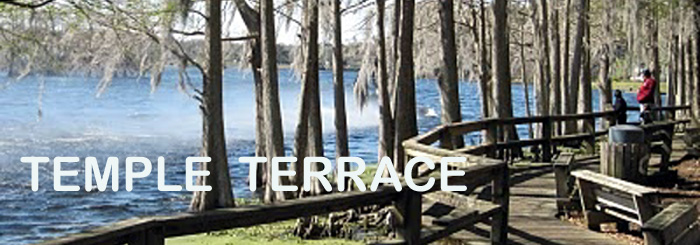

Temple Terrace was one of the first golfing communities established in the United States and became an example for many later Florida developments. Most of the area was part of "Riverhills", an exclusive 19,000 acre game preserve owned by Chicago socialist Bertha Palmer (Mrs. Potter Palmer). She died before her ideas to develop the area started. While her hunting lodge and other buildings are gone, the 1918 stable building was turned into the area's first school in 1923 and is preserved as the WOODMONT CLUBHOUSE.
Local leaders Maud and Cody Fowler, D. Collins Gillett, and Vance Helm formed in 1920 Temple Terrace Estates as a golf and residential community and Temple Terraces, a 5,000 acre Temple orange grove, the largest citrus nursery in Florida. Partner M. E. Gillrtt's father D. Collins Gillett developed the early spring riping Temple Orange. The philosophy of early Temple Terrace was to attract golfing Northerners who would purchase one of the Mediterranean Revival villas which included membership in the golf club and even buy a 100 tree grove for $2,000. Others would stay in the hotel.
The first four units of thirty houses for the Estates included the designs of Tampa architect M. Lee Elliott. In 1926 New York architect Dwight James Baum and Sanford White started the famous Spanish tiled roof Mediterraneans, but only thirty houses were finished before the Land Bust. To add more misery, freezes in 1927 and 1928 wiped out the young orange trees. UPDATE: by 2023 the expansion of Florida College and the need for larger, new houses has eliminated some of the historic and older Temple Terrace homes and buildings.
On your right two blocks was the: (1) MOROCCO
CLUB (1925), 115 N. Glen Arven, now a
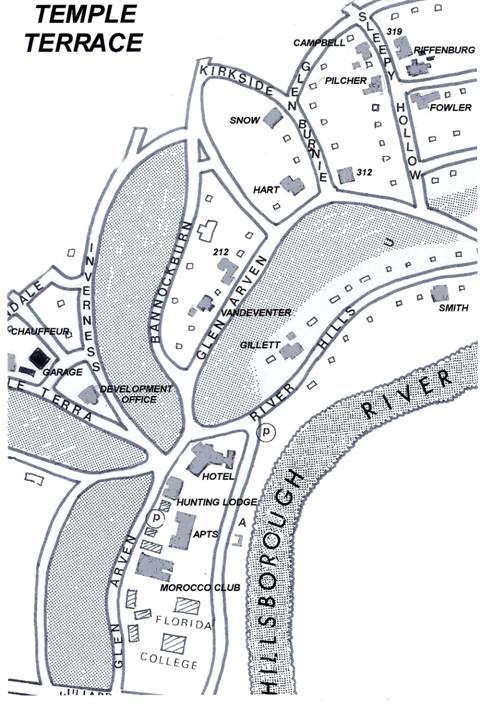
Drive north past
121 Glen Arven, the (3) THE SITE OF THE OLD HUNTING LODGE
(1910), once used by Potter guests and oldest structure in area. TURN
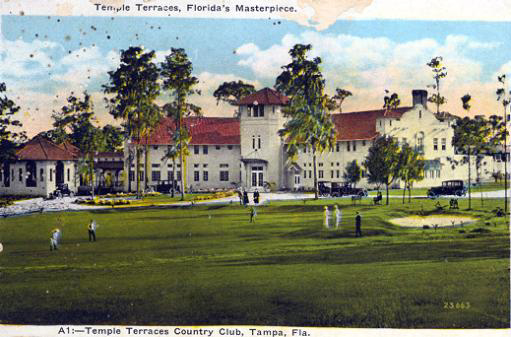 CONTINUE
NORTH to 914 River Hills, the (5) SITE OF THE D.
COLLINS GILLETT HOUSE (1923), a two story Revival with three bay windows designed by Leo Elliott..
As the town's first mayor, Gillett named the community in honor of the nearby
orange groves of his father M. E. Gillett. Sadly, the lot was so large, it became two large modern residences.
CONTINUE
NORTH to 914 River Hills, the (5) SITE OF THE D.
COLLINS GILLETT HOUSE (1923), a two story Revival with three bay windows designed by Leo Elliott..
As the town's first mayor, Gillett named the community in honor of the nearby
orange groves of his father M. E. Gillett. Sadly, the lot was so large, it became two large modern residences.
Five houses up on the right at 937 Riverhills is the: (6) G.
SEAGER SMITH HOUSE (1928) with its original gable. TURN LEFT ON GLEN
ARVEN and then RIGHT ON SLEEPY HOLLOW.
At the top of the hill at 313 Sleepy Hollow
is the impressive complex of the (7) CODY FOWLER HOUSE (1925),
pioneer developer and President of the American Bar Association. He sold the
house to his mother Maude Fowler, City Vice
Mayor, for whom
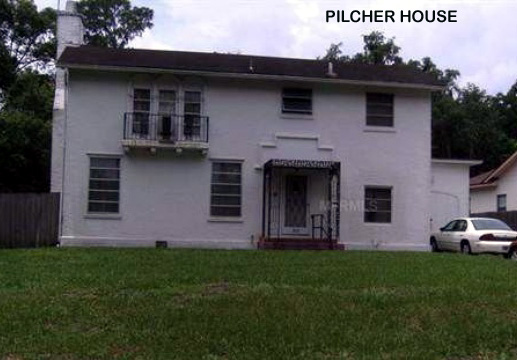
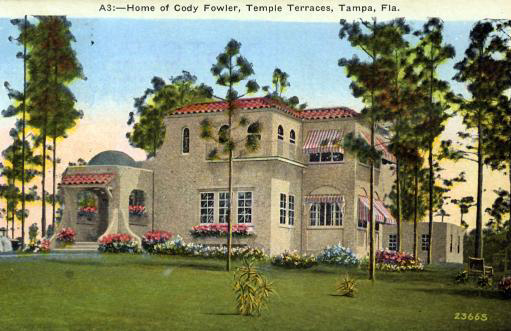
Across the street at 318 Sleepy Hollow
was the: (8) EMMA PILCHER HOUSE (1924), one of the original Bing
& Bing designs with Spanish tiled roofing. Replaced in 2016. At 317 Sleepy Hollow is the (9)
FREDERICK RIFFENBURG HOUSE (1926), an unusual stone and coquina
structure.
At (10) 319 SLEEPY HOLLOW
(1924) is the popular
TURN
LEFT DOWN GLEN BURNIE to the (12)
GEORGE V. BOOKER HOUSE (1925), at 310
DRIVE
LEFT DOWN GLEN ARVEN past the typical Bing & Bing house at (13) 312
GLEN ARVEN. Because purchase of these houses meant membership in the
Temple Terrace Golf Course, the houses were built with small kitchens and
dining rooms, a problem corrected by most later residents by adding rooms and more rooms. The (14) CHARLES
M. HART HOUSE (1924), 306 Glen Arven, is a
total contrast with its Turkish dome and Moorish style.
TURN RIGHT ON GLEN ARVEN and drive to (15) 212 GLEN ARVEN, home
of Burt Hamner, President of Temple Terrace Estates.
Note the original casement windows and clay tile entrance steps! Later Maude Fowler lived here. Nearby is the
(16) REVEREND J. M. VANDEVENTER HOUSE (1923), 208 Glen Arven, the oldest non-Bing & Bing house in tract. Besides being a local minister, he served as city clerk and had three other city posts.
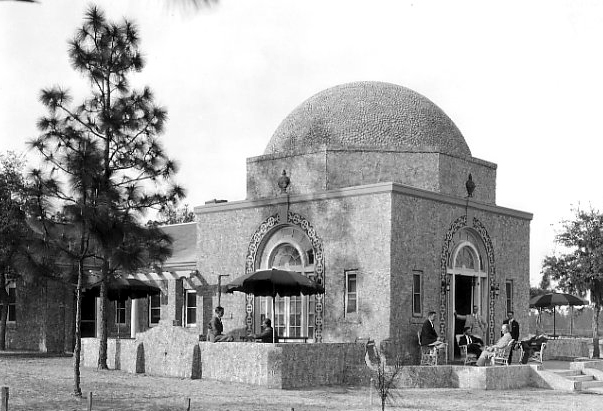 RETURN TO RIVER HILLS and TURN RIGHT ON BELLE TERRE, the final area of the tour. At the apex at 210 Inverness was the (17)
TEMPLE TERRACE DEVELOPMENT OFFICE (1922), a strange Turkish
Revival structure better known to locals since 1948 as the community church. The city got the building for a huge price of $60. Other Temple
Terrace Estates properties once included the (18) COUNTRY CLUB GARAGE (site) (1926)
and the (19) SUPPLY BUILDING, and the (20) SITE OF THE CHAUFFEUR HOUSE
(1922), 408 Belle Terre Avenue, a two story Mission Revival edifice originally
designed as a dorm for employees and the chauffeurs of wealthy hotel guests.
RETURN TO RIVER HILLS and TURN RIGHT ON BELLE TERRE, the final area of the tour. At the apex at 210 Inverness was the (17)
TEMPLE TERRACE DEVELOPMENT OFFICE (1922), a strange Turkish
Revival structure better known to locals since 1948 as the community church. The city got the building for a huge price of $60. Other Temple
Terrace Estates properties once included the (18) COUNTRY CLUB GARAGE (site) (1926)
and the (19) SUPPLY BUILDING, and the (20) SITE OF THE CHAUFFEUR HOUSE
(1922), 408 Belle Terre Avenue, a two story Mission Revival edifice originally
designed as a dorm for employees and the chauffeurs of wealthy hotel guests.
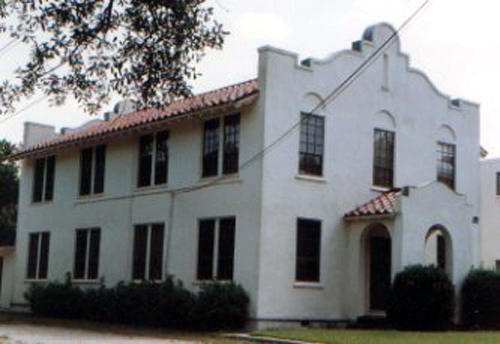
RETURN
TO BULLARD PARKWAY or STOP OFF AT THE FLORIDA COLLEGE CAMPUS for a casual walk around the delightful grounds,
particularly along the restful
The Temple Terrace Library on
U