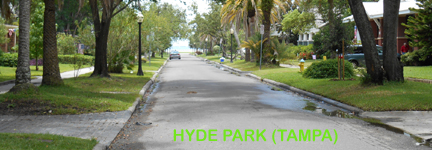
HYDE PARK
TAMPA'S VICTORIAN
TO BOOM ERA SUBURB
For more information on Hyde Park and South Tampa, visit:
SOUTH TAMPA CHAMBER OF COMMERCE; HISTORIC HYDE PARK NEIGHBORHOODS and HYDE PARK VILLAGE
Hyde Park was Tampa's first
Western suburb, stretching southward from the mouth of the Hillsborough River
down the east side of the Interbay Peninsula.
In 1886 O. H. Platt of Hyde Park,
Illinois, purchased the Robert
Jackson farm on the south side of the river in anticipation of a bridge.
Two
years later railroad baron Henry B. Plant constructed his Tampa Bay Hotel next
door and not only did the bridge become a reality, and the subdivision of Queen
Anne and Colonial Revival homes made Upper Hyde Park the ideal place to live in
Tampa for generations. Jesse J. Hayden, who ran the ferry service across the river, and Robert Jackson started other subdivisions and a housing boom was on.
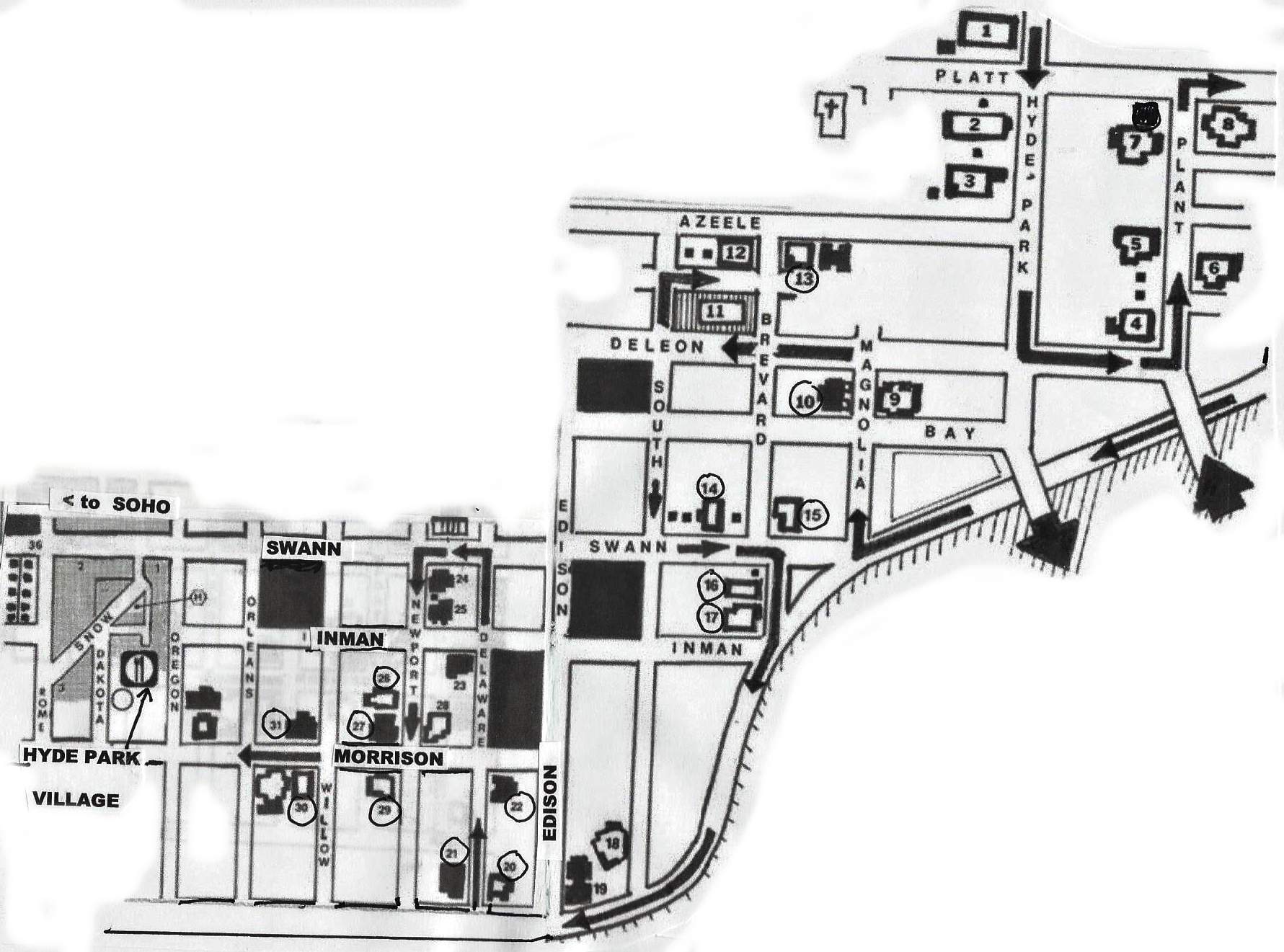
HOW
TO GET THERE: Exit I-275 Ashley Street
in downtown Tampa,
cross the River on Kennedy
Boulevard and turn left on Hyde Park Avenue. You will start the tour
as you pass under the Cross-Town Expressway overpass.
HISTORIC PLACES
TO STAY AND EAT: Hyde Park is mostly Victorian residential, but
South Howard Avenue (SOHO) to the west is a restaurant row, featuring BERN'S STEAK HOUSE, 1208 South Howard
Avenue, (813)251-2451), for forty years one of America's most notable steak
palaces (EXPENSIVE). Across the street is the EPICUREAN HOTEL, (844-631-0595). To the northeast is MISE EN PLACE, 442 West Kennedy, (813)
254-5373, in a vintage 1920's building opposite the University of Tampa,
is a notable place. HYDE PARK VILLAGE off Swann is a food and shopping experience with a diversity of spots including GOODY GOODY, (813-308-1925), the recreation of a 1920's downtown burger icon. Restaurants like the historic COLONNADE, 3401 Bayshore Blvd.,
a landmark since the 1930's have been replaced by giant condos so don't search the Bayshore for hotels and restaurants.
(1) PETER O. KNIGHT COTTAGE
(1887), 245 Hyde Park Avenue,
a Victorian cottage serving as headquarters for the TAMPA HISTORICAL SOCIETY. It was the
Honeymoon home for the man, who after serving as first lawyer and second mayor
of Fort Myers (since he was 20 he couldn't run as "first" mayor), as
well as founder of Lee County, came to Tampa to start the Exchange National
Bank, the Tampa Gas Company, and Tampa Suburban Railway. The building was the site of many key business decisions that changed the face of Tampa.
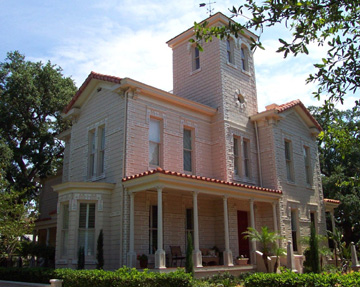
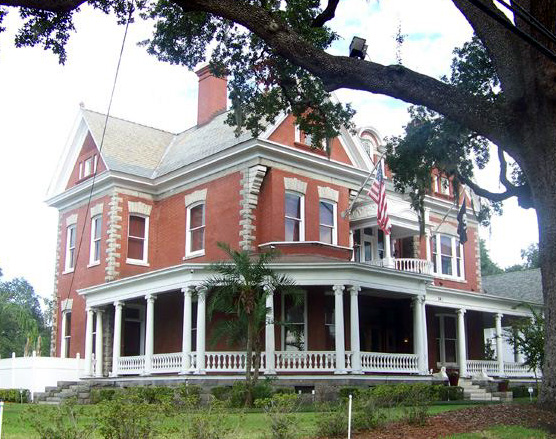 One block south on the right is the: (2)THOMAS
CARSON TALIAFERRO HOUSE (1890), 305 Hyde Park Avenue, a
two-story Georgian Revival, designed by St. Louis architects Grable, Weber, & Groves for the founder of the First
National Bank. One of the first house guests was brother
James, a United States Senator. It is now the Center for Women. A few doors down is the:
One block south on the right is the: (2)THOMAS
CARSON TALIAFERRO HOUSE (1890), 305 Hyde Park Avenue, a
two-story Georgian Revival, designed by St. Louis architects Grable, Weber, & Groves for the founder of the First
National Bank. One of the first house guests was brother
James, a United States Senator. It is now the Center for Women. A few doors down is the:
(3) R. MOREY HOUSE(1905), 315 Hyde
Park Avenue, a brick Classical home of the President of the Morey & Company
Cigar Company and founder of the first resort on Pass-A-Grille Beach, Pinellas
County's first beachside village. This and many other mansions in this area are now zoned for offices.
TURN LEFT ON DELEON,
TRAVEL ONE BLOCK, AND TURN LEFT ON ONE WAY PLANT AVENUE, staying on the far left side by the:
(4) JAMES B. ANDERSON HOUSE (1892), 349 Plant Avenue, a
granite trimmed mansion designed by Francis J. Kennard. As Treasurer of the
Tampa Board of Trade, Anderson
could afford the six fireplaces and third floor ballroom.
Up the street is the: (5) SUMTER LOWRY
HOUSE (1893), 333 Plant Avenue, the three story clapboard home of the
colorful City Councilman and helped start Tampa's Lowry Park Zoo and St.
Andrews Episcopal Church..
Across the street is the: (6) ALBERT
JOHNSON HOUSE (1891), 332 Plant Avenue, started as a hunting
lodge for Marshall Field and converted by
lumberman Johnson. In contrast, one block west, is:
the (7) O. J. SPAFFORD HOUSE (1882),
315 Plant Avenue, a Colonial Revival built by an insurance executive and later
Tampa Women's Club (1922) headquarters. This is a 11,484 square foot structure.
As you CROSS HYDE PARK PLACE,
on the right is the notable: (8)CURRIE J.
HUTCHINSON HOUSE (1908), 304
Plant Avenue, the finest Second Empire mansion in Tampa, home of a former
City Councilman. It is now a law firm office.
Due to one way streets, TURN RIGHT ON PLATT STREET
and then RIGHT ON BAYSHORE
BOULEVARD. STAY IN THE RIGHT LANE despite the
temptation to look at Tampa General Hospital and Davis Islands.
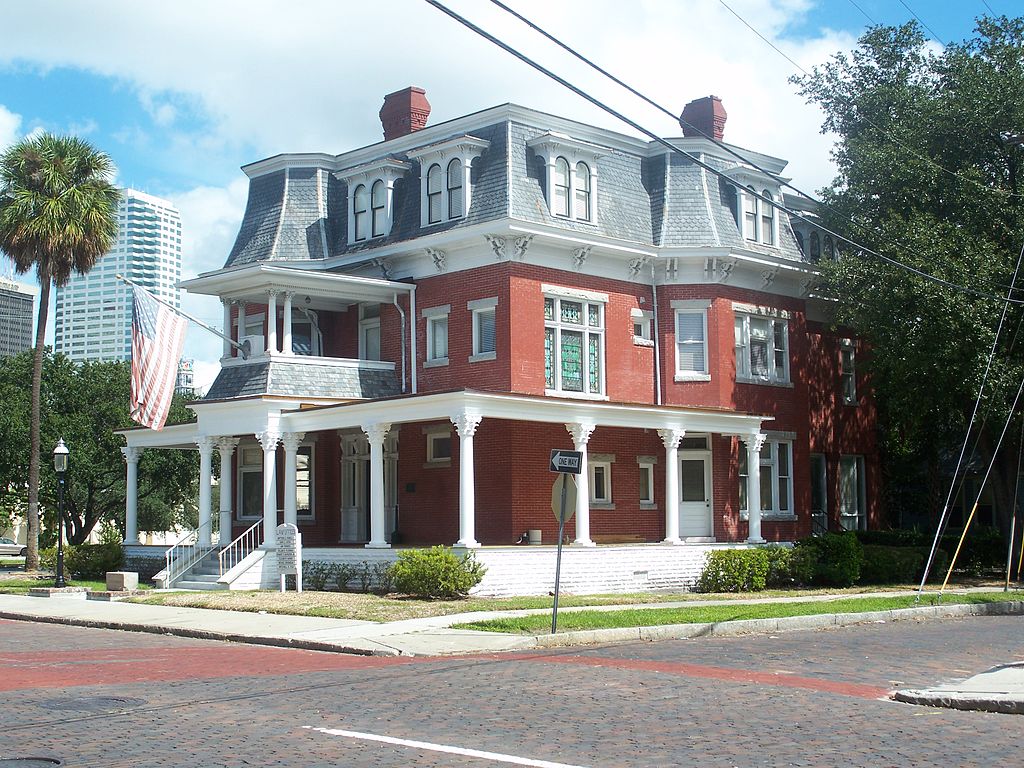 TURN RIGHT ONTO MAGNOLIA STREET, where one block north by Bay, was the site of the (9CARLOS DUDLEY HOUSE(1905), 52l Bay Street, a two-story Colonial Revival
with a big bay window. On the opposite corner is the (10) ISBON B.
GIDDENS HOUSE (1910), 607
Magnolia Street, a good Prairie style house of an
early City Councilman.
TURN RIGHT ONTO MAGNOLIA STREET, where one block north by Bay, was the site of the (9CARLOS DUDLEY HOUSE(1905), 52l Bay Street, a two-story Colonial Revival
with a big bay window. On the opposite corner is the (10) ISBON B.
GIDDENS HOUSE (1910), 607
Magnolia Street, a good Prairie style house of an
early City Councilman.
TURN LEFT ON DELEON, go two blocks, and TURN RIGHT ON FOUR LANE SOUTH
BOULEVARD, past:
(11) JOHN
GORRIE SCHOOL
(1899), 502 South Boulevard,
the oldest continuously used Tampa
elementary school, and finely restored by
its proud alumni. An old street car shed served as a bus shelter.
TURN RIGHT ON HORATIO and stop by the last structure on the left, the: (12) FRIDAY
MORNING MUSICALE (1926), 701 Horatio Street, the one story
Mediterranean community center still in use for plays and shows. Also known as the FEDERATED WOMEN'S CLUB. I remember going to my daughter's piano concerts in this fine auditorium.
Before turning RIGHT ON
BREVARD STREET, notice the house across the street on your left: the (13) DOYLE
CARLTON HOUSE (1920), 617 Horatio Street, the modest frame house from
which Tampa City Attorney Carlton left in 1929 to become Governor of Florida.
Next door are the CARLTON APARTMENTS.
TRAVEL TWO BLOCKS DOWN BREVARD and TURN RIGHT ON
BAY, then LEFT ON SOUTH,
and finally LEFT ON SWANN AVENUE.
At 705 Swann Avenue
is the (14) TAMPA REALISTIC ART CENTER (1899), once the city's
first hot lunch center (at Gorrie School)
and later the Hyde Park Branch Library. Up the street at (15) 611 SWANN AVENUE (1923)
is a good example of the bungalow houses that constitute much of the Lower Hyde Park area.
TURN RIGHT ON BREVARD where the second house on the right is the (17) PAT
WHITAKER HOUSE (1914), 727 Brevard Avenue, a blend of Gothic and
Spanish complete with an octagonal tower on the waterfront side.
TURN RIGHT ON busy BAYSHORE,
driving slowly past the big mansions. Just past South Boulevard is the (18) WATSON
DORCHSTER HOUSE (1912), 901 Bayshore Boulevard,
a two story Spanish masonry home of a Tampa doctor and realtor.
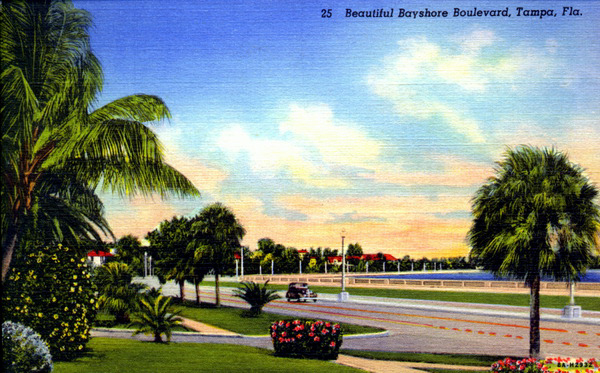 Next door is the (19) ISAAC MAAS HOUSE
(1924), 907 Bayshore
Boulevard, the decorative residence of one of the
two German Jewish brothers who started Florida's
largest department chain. My uncle Victor Kiralfy, a traveling salesman before he started a Georgia department chain, was always invited to meals in this estate.
Next door is the (19) ISAAC MAAS HOUSE
(1924), 907 Bayshore
Boulevard, the decorative residence of one of the
two German Jewish brothers who started Florida's
largest department chain. My uncle Victor Kiralfy, a traveling salesman before he started a Georgia department chain, was always invited to meals in this estate.
You may want to continue another six miles down "mansion row" but
please TURN RIGHT ON DELAWARE, the second street, right in front of the:
(20)FRANK BENTLEY HOUSE (1924), 1005 Bayshore
Boulevard, a Georgian masonry estate owned by the President of Bentley-Grey Dry
Goods. It is a six bedroom, four bath, 5,491 square foot house. The first house on the left is the: (21) HOWARD MACFARLANE HOUSE
(1923), 903 Delaware Street,
a clapboard home for the son of the founder of West Tampa,
Hugh MacFarlane. Notice the brick house while you note on your right at the end
of the block, the: (22) LEO WEISS HOUSE (1929), 902 Delaware
Street, the finest English Tudor estate in Tampa, designed by Christopher
Robinson.
CROSS MORRISON and proceed to
the last home on the left, the: (23) WILLIAM HIMES HOUSE (1911), 801 Delaware Street,
a three story nine bedroom, seven bath, 10,571 square foot Greek Revival mansion of a noted lawyer.
TRAVEL TO SWANN AVENUE and
pause to notice the historic markers and the facade of the l9l3 WOODROW WILSON
JUNIOR HIGH SCHOOL, Tampa's
oldest middle school. TURN LEFT ON SWANN and then LEFT ON NEWPORT,
a street lacking Delaware's
trees, but full of great houses.
The second house on the left is the: (24) M.
LEO ELLIOTT HOUSE (1928), 710
Newport Street, a rather plain Dutch-Colonial for
the famous architect responsible for such West Coast landmarks as Tampa City Hall
and Sarasota High.


Addison-Frank House
Original Look of Gorrie School
Two houses down on the left is one of
Elliott's best houses, the: (25) HENRY LEIMAN HOUSE (1926), 716 Newport Street,
a wonderful Prairie Style residence. The two story frame-stucco U-shape house
of cigar box magnate Leiman requires a look from
several angles.
CONTINUE PAST INMAN to the last house on the right, the: (26) OWEN
LOWTHER HOUSE (1912), 845
Newport Street, the detailed edifice of Tampa's largest naval
store owner. It has a full basement.
At 850
Newport Street is the district's oldest house, the
1885 (28) WILLIAM A. MORRISON HOUSE, a remodeled Italinate homestead which was once surrounded only by
orange groves. The foundation blocks are homemade and reinforced by trolley
rails. State Attorney General Thomas Watson once resided here.
At 901
Newport Street is the (29) GRENVILLE
HENDERSON HOUSE (1910), the Colonial Revival residence of a realtor and
Florida State Senator.
TURN LEFT ON MORRISON and stop at
Willow to
notice on your left the: (30) ANGEL CUESTA JR. HOUSE (1921),
residence of the Treasurer of Cuesta Rey Cigars. Across the street on your right is the: (31)
HARRY J. WATROUS HOUSE (1911), 1301 Morrison Street, a large clapboard
with five fireplaces created by M. Leo Elliott.
 Oregon at Swann, Hyde Park's
shopping and restaurant development. Hyde Park
and n earby South Howard (SOHO) have become an area of
restaurants, assured of being a popular, convenient place for people who like
urban living in stable, beautiful neighborhoods.
Oregon at Swann, Hyde Park's
shopping and restaurant development. Hyde Park
and n earby South Howard (SOHO) have become an area of
restaurants, assured of being a popular, convenient place for people who like
urban living in stable, beautiful neighborhoods.
Additional Hyde Park Buildings Of
Note:
GEORGE BOOKER HOUSE (1922), 120l Bayshore Boulevard, is a three
story brick structure, designed by Francis J. Kennard, for the President of
Booker & Company.
GIDDINGS E. MABRY HOUSE (1925), 1503 Bayshore Boulevard,
was the residence of the President of Mabry, Reaves, and Carlton,
and a City and County
Attorney.
WILLIAM F. FERMAN HOUSE (1923), 1815 Bayshore Boulevard,
was the home of the founder of Tampa's
first automobile dealership (1902), Ferman Motor
Company, and the organizer of the Greater Tampa Chamber of Commerce.
D. BRENHAM McKAY HOUSE (1922), 824
South Orleans,
is a clapboard house with Corinthian columns built for the publisher and editor
of the Tampa Times. McKay served as county historian from 1949 to 1960, and
started the Hillsborough County Historical Commission.
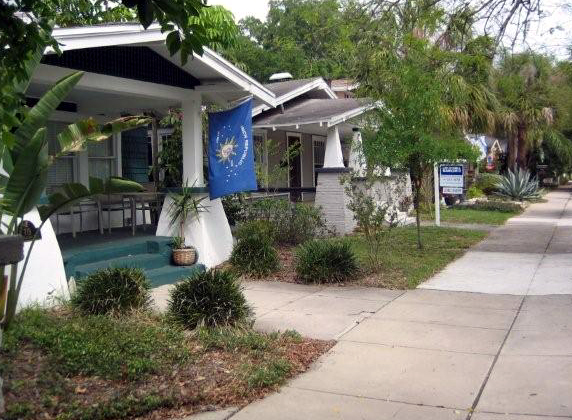 BUNGALOW TERRACE (1916), Rome and Inman at Swann Avenue, is a
unique mini-subdivision of nineteen California
bungalows set up for winter residents. The houses, mostly "airplane style bunaglows" face each other across a sidewalk, with
rear alleyways serving as off-street parking. They are just one block from Old Hyde
Park, the area's upscale Victorian style shopping district.
BUNGALOW TERRACE (1916), Rome and Inman at Swann Avenue, is a
unique mini-subdivision of nineteen California
bungalows set up for winter residents. The houses, mostly "airplane style bunaglows" face each other across a sidewalk, with
rear alleyways serving as off-street parking. They are just one block from Old Hyde
Park, the area's upscale Victorian style shopping district.
BAILEY-ERLER
APARTMENTS (1925), 902 South
Dakota, was a twelve unit condominium apartment
complex designed by Francis J. Kennedy. The building was been redone into expensive townhouses and apartments.
FIRST CHURCH OF
CHRIST (1926), 408 Grand Central Avenue, is a Greek and
Byzantine church of concrete and pressed brick with large Corinthian columns on
the portico, designed by W. S. Schull of St. Petersburg, but
completed by Franklin Adams when the former architect died.
PARK THEATRE BUILDING
(1927), 428 West Kennedy Boulevard,
is located in a commercial complex and was a popular vaudeville and movie house
prior to its operation since 1962 as a stage for productions of the University of Tampa, located across the street. Several popular restaurants grace this block.
HYDE PARK UNITED METHODIST (1907), 500 West
Platt at Cedar, originated in 1900 when Reverend Henry Hice
and twelve Methodists who lived west of the Hillsborough River
started a church. Peter O. Knight, John Trice, A. C. Clewis,
J. C. McKay, and other pioneers were church members.



 One block south on the right is the: (2)THOMAS
CARSON TALIAFERRO HOUSE (1890), 305 Hyde Park Avenue, a
two-story Georgian Revival, designed by St. Louis architects Grable, Weber, & Groves for the founder of the First
National Bank. One of the first house guests was brother
James, a United States Senator. It is now the Center for Women. A few doors down is the:
One block south on the right is the: (2)THOMAS
CARSON TALIAFERRO HOUSE (1890), 305 Hyde Park Avenue, a
two-story Georgian Revival, designed by St. Louis architects Grable, Weber, & Groves for the founder of the First
National Bank. One of the first house guests was brother
James, a United States Senator. It is now the Center for Women. A few doors down is the:  TURN RIGHT ONTO
TURN RIGHT ONTO  Next door is the (19) ISAAC MAAS HOUSE
(1924),
Next door is the (19) ISAAC MAAS HOUSE
(1924), 

 Oregon at Swann,
Oregon at Swann,  BUNGALOW TERRACE (1916),
BUNGALOW TERRACE (1916),